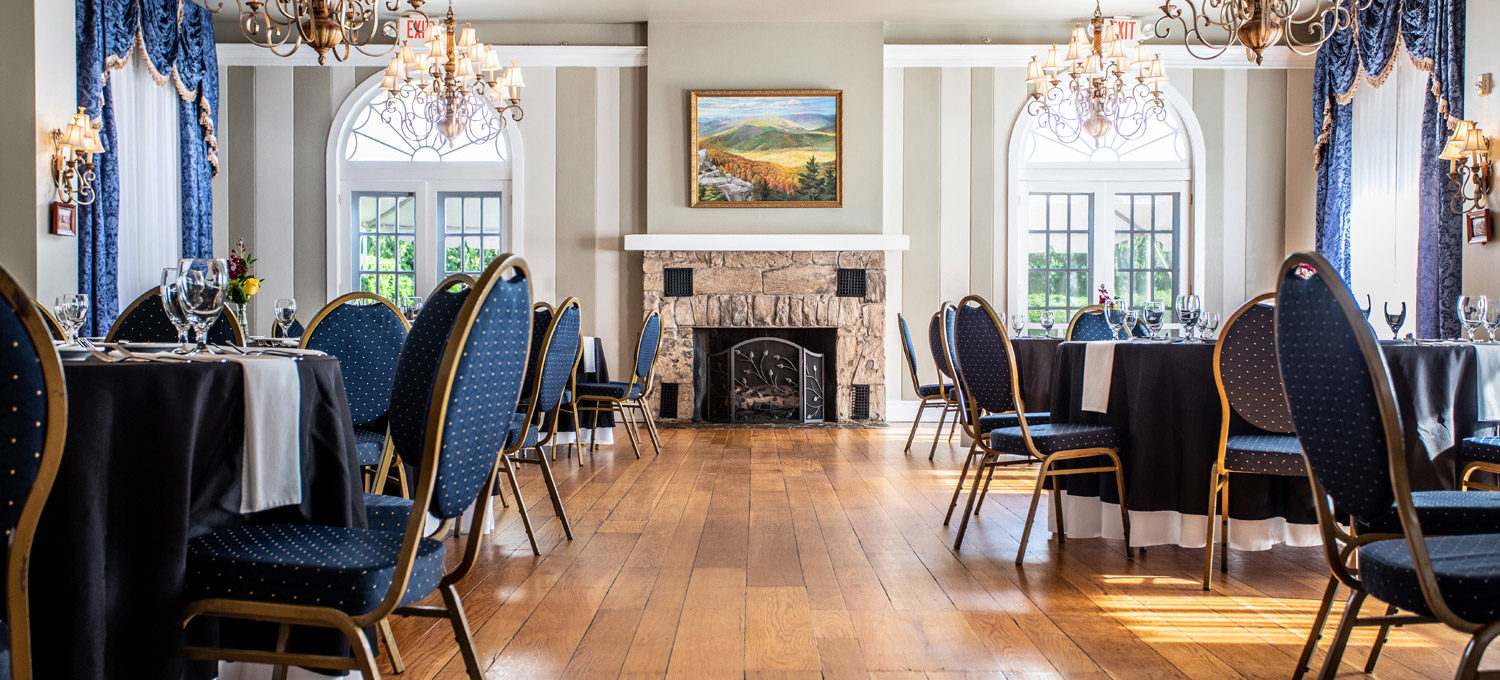Depart From Conventional Meeting Facility Venues and Enter The Mimslyn Inn to Mix Business with Pleasure
We inspire attendees to new heights of excellence and creativity by providing undisturbed service, efficient seating arrangements, on-site restaurant, and professional conference support. With almost 5,000 square feet of meeting and banquet space, The Mimslyn Inn is ideal for corporate meetings, staff retreats, social gatherings, and private parties.
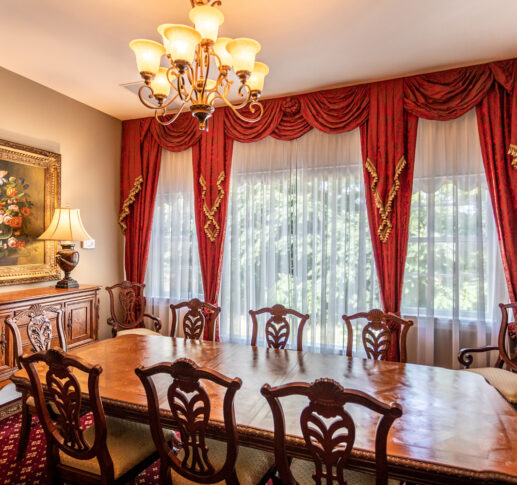
The Roosevelt Room is our most intimate space, located at the far end of the Inn between two large suites. Its wall-to-wall windows and mountain views make it an ideal setting for intimate group discussions, clubs, and meet and greets. Accommodates 12 guests in 240 square feet (16×15).
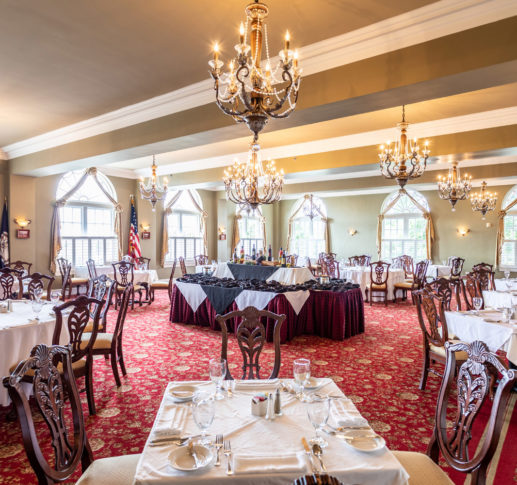
Our formal dining room decorated in rich colors and fabrics with floor-to-ceiling windows, high-back chairs, with vintage murals. This is our most spacious facility and is perfect for a large reception. Accommodates 200 guests in 2,300 square feet.
Accommodates 200 guests in 2,300 square feet.
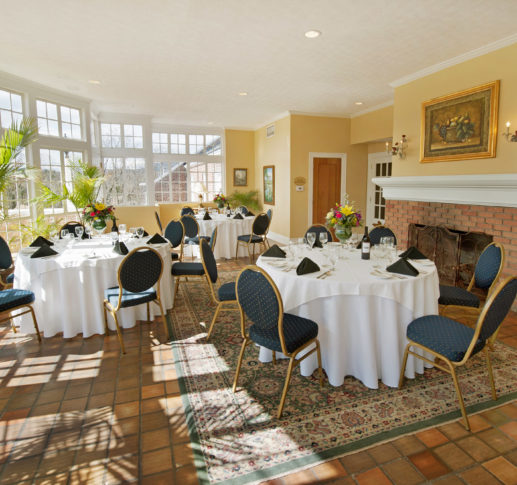
Located on the third floor, is one of the most amazing rooms in the Inn. Circular floor-to-ceiling windows open to a roof top patio garden complete with fireplace. Skyline Terrace provides a perfect space for a small ceremony, bridesmaid tea, wedding brunch, and hospitality suite.
Accommodates 40 in 940 square feet.
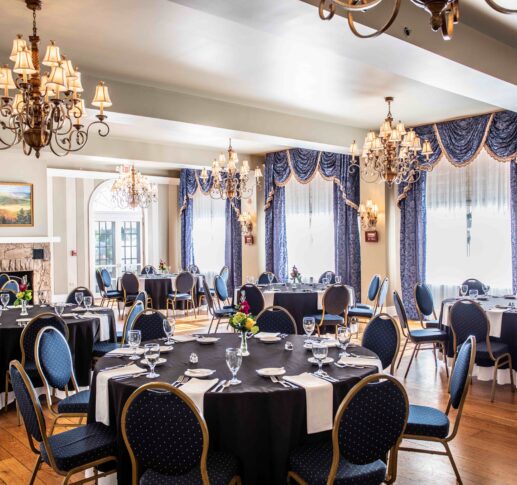
An ideal and popular space for receptions and rehearsal dinners. The room features wooden floors, fireplace, floor-to-ceiling windows, and doors that open to tastefully landscaped patio and gardens or enter from our lobby down a winding staircase. A tented patio can be arranged. Accommodates 100 guests in 1,500 square feet with another almost 100 guests seated at round tables on the patio (1280 square feet).
Accommodates 100 guests in 1,500 square feet with another almost 100 guests seated at round tables on the patio (1280 square feet).et.
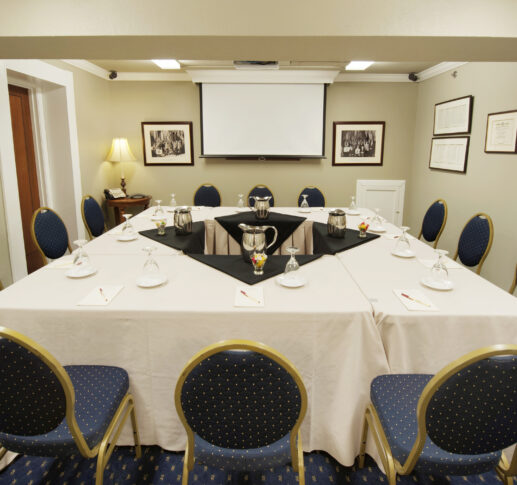
The Shenandoah Room is an intimate and private meeting room located on the lower level of The Mimslyn Inn. Food and beverage service available. Accommodates up to 24 guests in a variety of seating configurations (14 x 15 feet).


